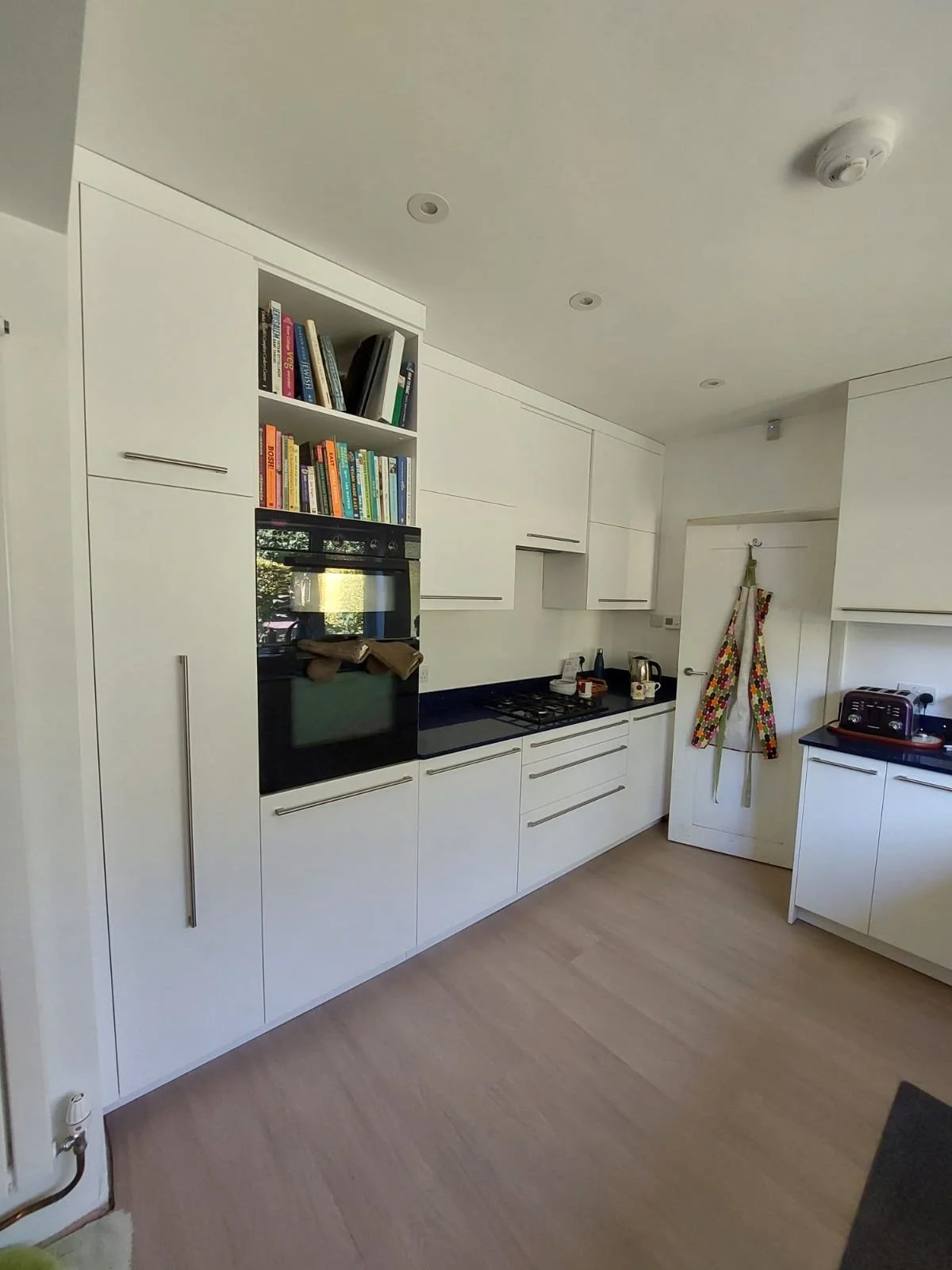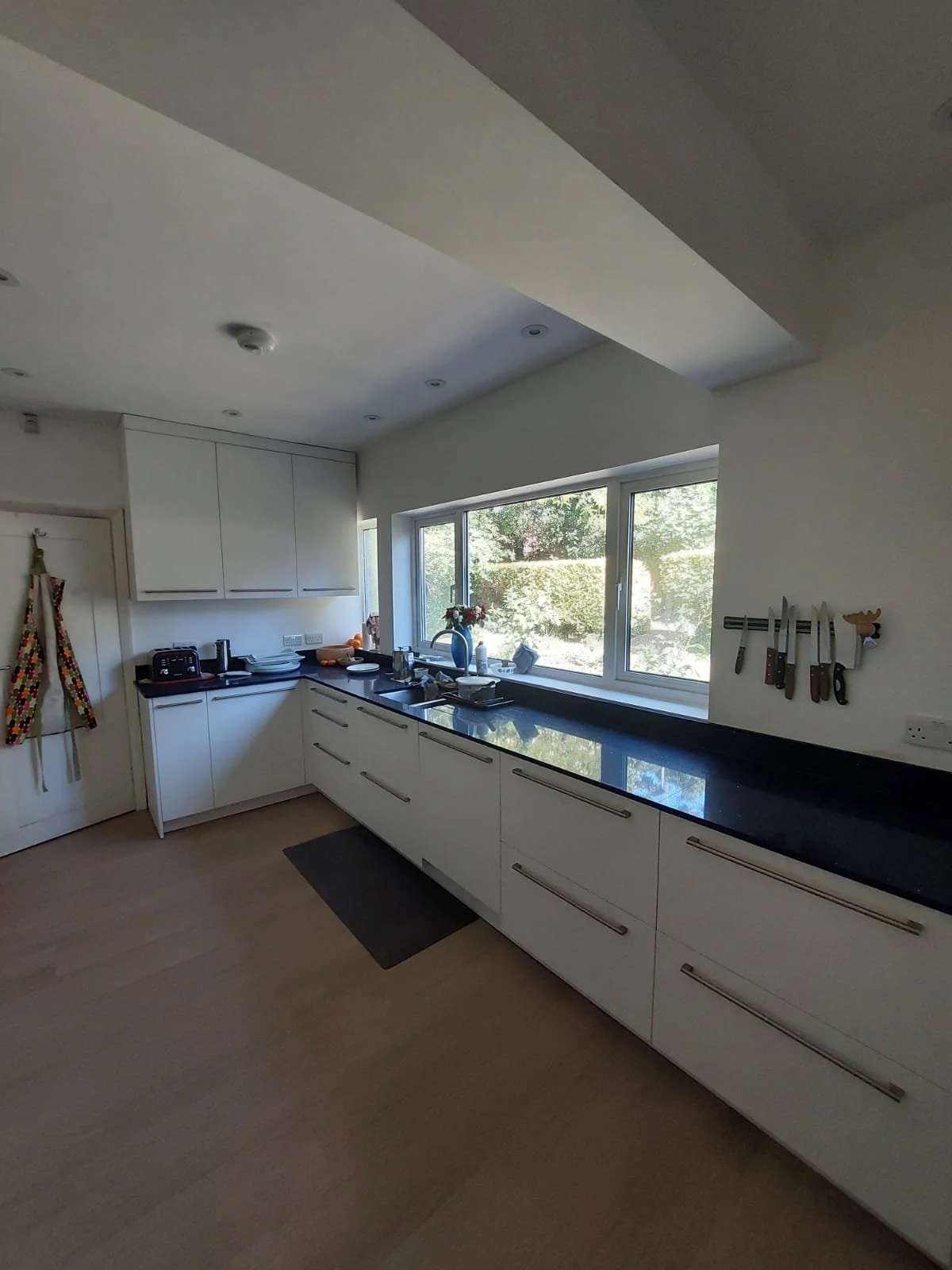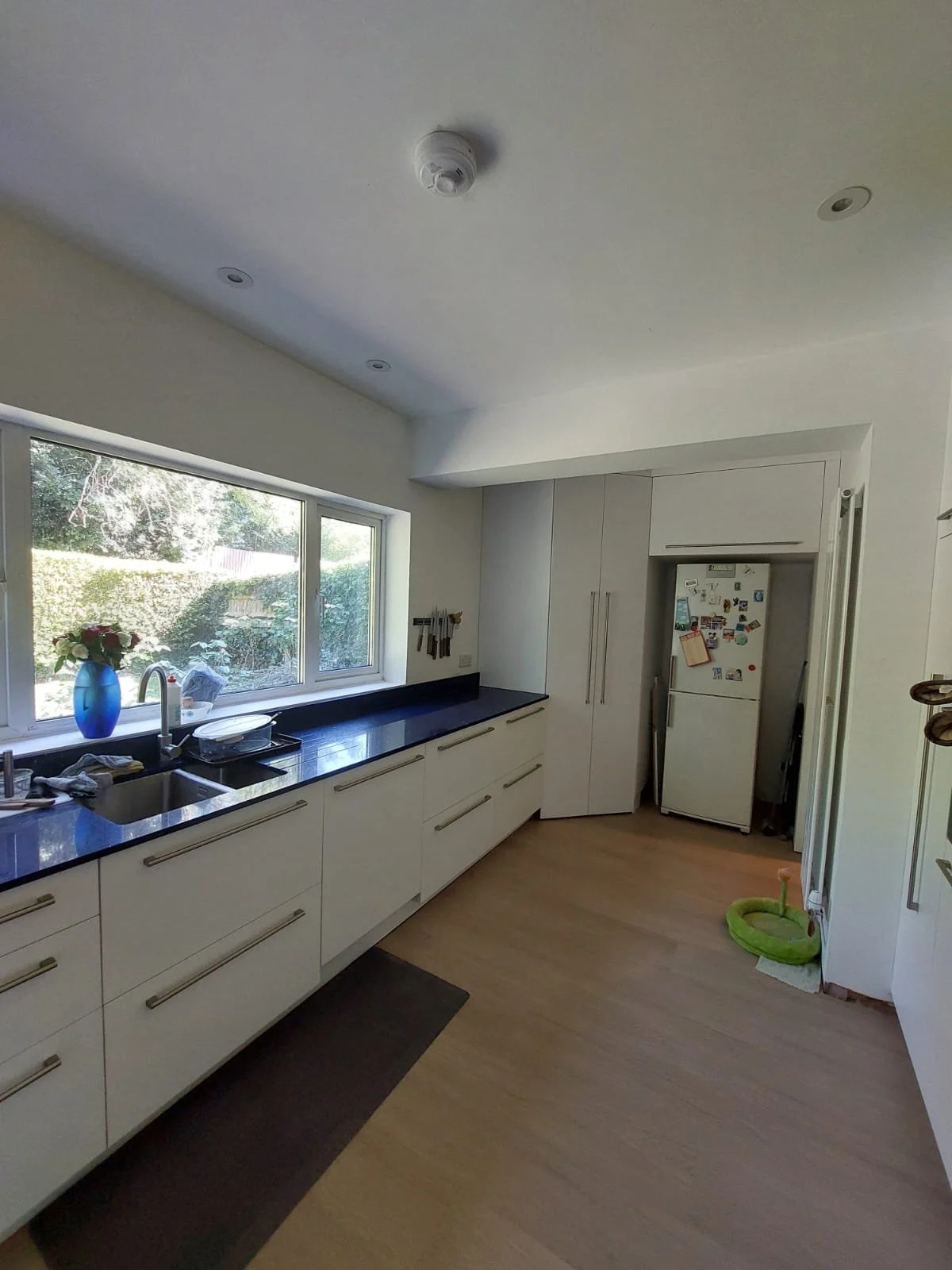Rear Extension Builder in Chelsea
Rear Extension Builder in Chelsea
Expanding a home with a rear extension is one of the most powerful ways to add light, space, and value. But without the right builder, it can become one of the most stressful experiences. At 2VP Projects Ltd, we offer architects and homeowners in Chelsea a smarter, more structured way to build.
🧱 Rear Extension Builder in Chelsea: Why Our System Works
Rear extensions require careful alignment between architectural design and execution. Here's how we bring clarity to a process that often causes tension:
✅ Fixed-Cost Contracts
We begin every Chelsea rear extension with a full fixed-scope agreement. No hidden clauses, no variation traps. This protects homeowners from surprise invoices and gives architects full scope confidence.
✅ Weekly QS Reports + Live Dashboards
Clients and architects can track real-time progress, completed works, and what’s coming up — from anywhere.
✅ 40 Free Hours for On-Site Variation Decisions
Not everything goes to plan, and that’s okay. With 40 free hours built in, we empower on-site changes without drowning in delays or blame.
✅ 6–8 Projects Max
We limit our active project load to ensure your rear extension receives premium focus, site control, and daily management.
👷 For Homeowners: What You Get
Peace of Mind: Know your project is running without your constant input.
Clean Site Conduct: Our team follows a strict code of behavior and site cleanliness.
Visibility & Trust: Every update is visual, documented, and easy to understand.
🧠 For Architects: Why You’ll Recommend Us
Your Design Intent Protected: Variations handled on-site, not by email ping-pong.
Less Interference: Clients can approve minor details live without dragging you into every socket or skylight.
Reputation-Safe: We help you look great by delivering what was drawn.
🛠 Technical Insight: Rear Extensions Done Right
Foundation work is laser-checked to align with side/rear property boundaries.
All steel integrations are pre-approved via site scan and design engineer sign-off.
M&E pre-routing is coordinated before floor screed and first fix.
We use real-time moisture and insulation sensors to validate thermal performance.
📞 Book a Call to See How It Works
Whether you're planning a glazed rear extension with a large skylight, or a traditional kitchen-diner expansion, we have the system to make it smooth.









